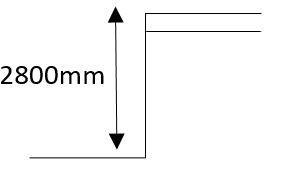FAQs
Staircase measurements and configurations for domestic properties
What is the code for baluster spacing?
Balusters (otherwise known as spindles), should be positioned so that the gap between them is no more than 99mm. The space is tested by passing a 100mm sphere through the space, if the sphere can’t pass through, the spacing is correct.
What is the minimum width of a stairway?
There are no regulations as to how wide a staircase needs to be; however, the average staircase measures between 800mm and 900mm. It will also be dependent on the space that is available and the configuration of the staircase.
For specific guidelines around staircases, you can view the government’s building regulations here.
What are the parts of a staircase?
The main parts of a staircase are the treads and risers that make up the actual steps, then the balustrade is made up of a handrail, base rail, spindles and newel post and cap. Some staircases may feature a bull nose step, handrail volutes or decorative features alongside the basic configuration.
Find out more about individual stair parts here.
How do you figure out stair risers for domestic properties?
- Start by taking the floor to floor measurement of the space where the staircase will be. Please note that this is the measurement from TOP of the bottom floor to the TOP of the floor above (rather than to the ceiling below the floor above).

This gives you a figure for the total rise — we will use 2800mm as an example.
- Regulations stipulate that stair risers need to be between 150mm – 220mm. For this example we will select a stair riser height of 200mm.
- To determine the maximum number of stairs that you can have in this space divide the total rise by riser height.
2800mm/200mm = 14 risers, giving 13 stairs.
What is the length of a standard staircase?
There isn’t a standard staircase length, but many domestic staircases will have around 13 risers.
What is the maximum number of steps in a flight of stairs?
Each flight of stairs must have no more than 16 steps for a domestic property.
How many steps can you have before you need a landing in a domestic property?
A staircase should not have a vertical rise greater than 3658mm (12 feet) between floor levels or landings and the maximum number of steps in a flight is 16 before you require a landing.
How do you work out spindle spacing?
Spindle spacing is calculated according to the going of the staircase. Our handy spindle spacing calculation guide will help you determine the exact measurements for your particular staircase.
What is the maximum height of a stair riser?
The maximum height of a stair riser is 220mm and the minimum height is 150mm.
What is the standard rise and run for interior stairs?
According to staircase regulations, the rise for a domestic staircase is 155-220mm, with a going of 245-260mm.
What is the standard angle of stairs?
The pitch on a domestic staircase can be between 38 and 42 degrees.
What is a dog-leg staircase?
A dog-leg staircase is a configuration of stairs between two floors of a building, whereby the first flight ascends to a half-landing before turning at a bend of 180° and continuing upwards. They are common in apartment buildings and multi-storey car parks, for example.
What is the rise and run of stairs?
The rise is the vertical distance between the floors or landings connected by the flight, while the run is the horizontal distance covered by the entire staircase.





