What are glass stair panels? | Types, accessories and how to replace them
Glass panels are a popular option amongst homeowners who want to create a modern staircase that differs from the feel of traditional staircases with spindles. Available in a wide range of designs and sizes – you are guaranteed to find the right option for you.
Find out more about the benefits of glass stair panels, the different designs available, and the fixings and accessories you need to fit glass panels.
Click on one of the links below to jump to that section:
Read what is meant by a glass stair panel, and common features of a modern stair panel.
Find out more about the different types of glass stair panels for staircases.
Read the different types of fixings and accessories that can be used for glass stair panels.
Find out what parts are required for use with stair panels.
Read our guide to restoring and replacing stair panels.
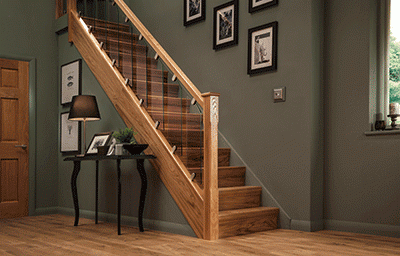
What is a stair panel?
Stair panels provide the vertical infill between the base rail and handrail on a balustrade, providing an alternative to spindles.
The image that may spring to mind when you think of stair panels is that of the horrible, boxed-in staircases that were popular back in the 1960s. However, unlike those panelled staircases, which were generally solid wood or hard board, the modern panels that are used today could not be more different.
The main difference is that modern stair panels are generally made of glass, allowing light to circulate freely and ultimately opening up the space. Glass panels are a perfect option for creating a modern aesthetic in the home, and the combination of wood and glass can ensure your staircase is eye-catching and memorable. Incorporating glass into a staircase is a less traditional option; however, it will instantly create an illusion of more space, providing a modern, stylish finish that will perfectly complement more contemporary interiors. If you are completing a staircase renovation and are looking to instantly update an existing staircase, adding glass balustrades or glass panels will instantly create more light and a feeling of openness.
A common type of wood used in wood and glass staircases is oak. Many people opt for oak as it is such a strong hardwood, which means it is extremely sturdy and will resist dents and scratches. It is also known for its distinctive natural stripe, which adds warmth and character.
Read our guide to oak and glass staircase designs here.
What is toughened glass?
The toughening of glass involves subjecting it to high heat, around 700 degrees Celsius. This process is known as quenching. Toughened glass is often also referred to as tempered glass.
The process of quenching creates a strong layer on both sides of the glass, locking in tensions in the core of the glass. As a result of this, glass becomes four times as strong, providing maximum reliability.
In addition to the design benefits, toughened glass is also very safe and secure, providing a durable option. Although the panels will need cleaning to maintain their finish, they are easy to keep clean, and maintenance is minimal.
Glass panels are normally between 8mm to 10mm thick, ensuring it is strong enough to provide an effective safety system. The thickness of the glass you use should also depend on the clamp or glass grooved rails you are using, as they will specify the glass thickness required.
Types of glass panels
Glass stair panels are made from clear, toughened glass which is typically 8mm or 10mm thick. They usually differ in the width of the panel or in the type of brackets used to secure them to the base rail and handrail. The thickness you require depends on the groove thickness within your handrail and base rail, or the thickness of the glass clamps.
Glass panels are available to buy off the shelf. They tend to be panels between 200mm and 300mm, which are available in a variety of styles.
If you’re looking for wider panels or have an unusual staircase configuration, it’s best to consider having bespoke panels made to fit the space you are renovating. This can be done by fitting the frame that the glass will sit into and then making a template for the glass out of plywood. This template can then be given to the glass manufacturer to ensure an accurate fit.
At Jacksons, our range includes panels with a variety of sizes, from 80mm up to 300mm, and it is also possible to choose from straight and curved edges. For a sleek finish, the large straight edge panels are a great option, or if you are looking to create a more detailed design, opt for the curved finishes.
300mm Rake Glass Panel
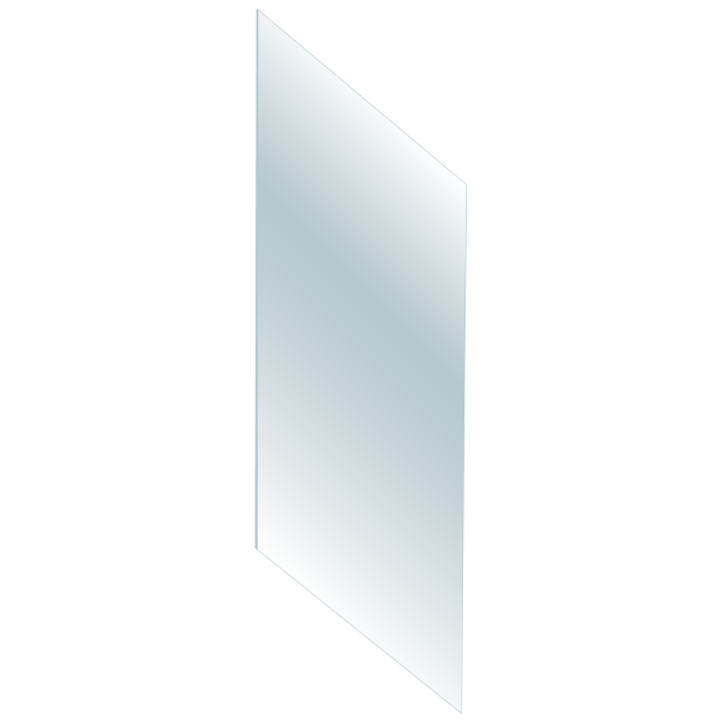
- Delivery Available
- The 300mm Rake Glass Stair Panel is part of our great range of contemporary glass stair parts.
- This contemporary collection of stair parts is easy to install, creating a light and airy staircase, that only a glass staircase can bring.
- Glass Stair Panel Size: 825mm (bottom left to top left corner)(1087mm, bottom right corner to top left corner) x 8mm x 300mm. Suitable for pitches between 40 - 44 degrees.
Clarity Landing Glass Panel - 1 Pack
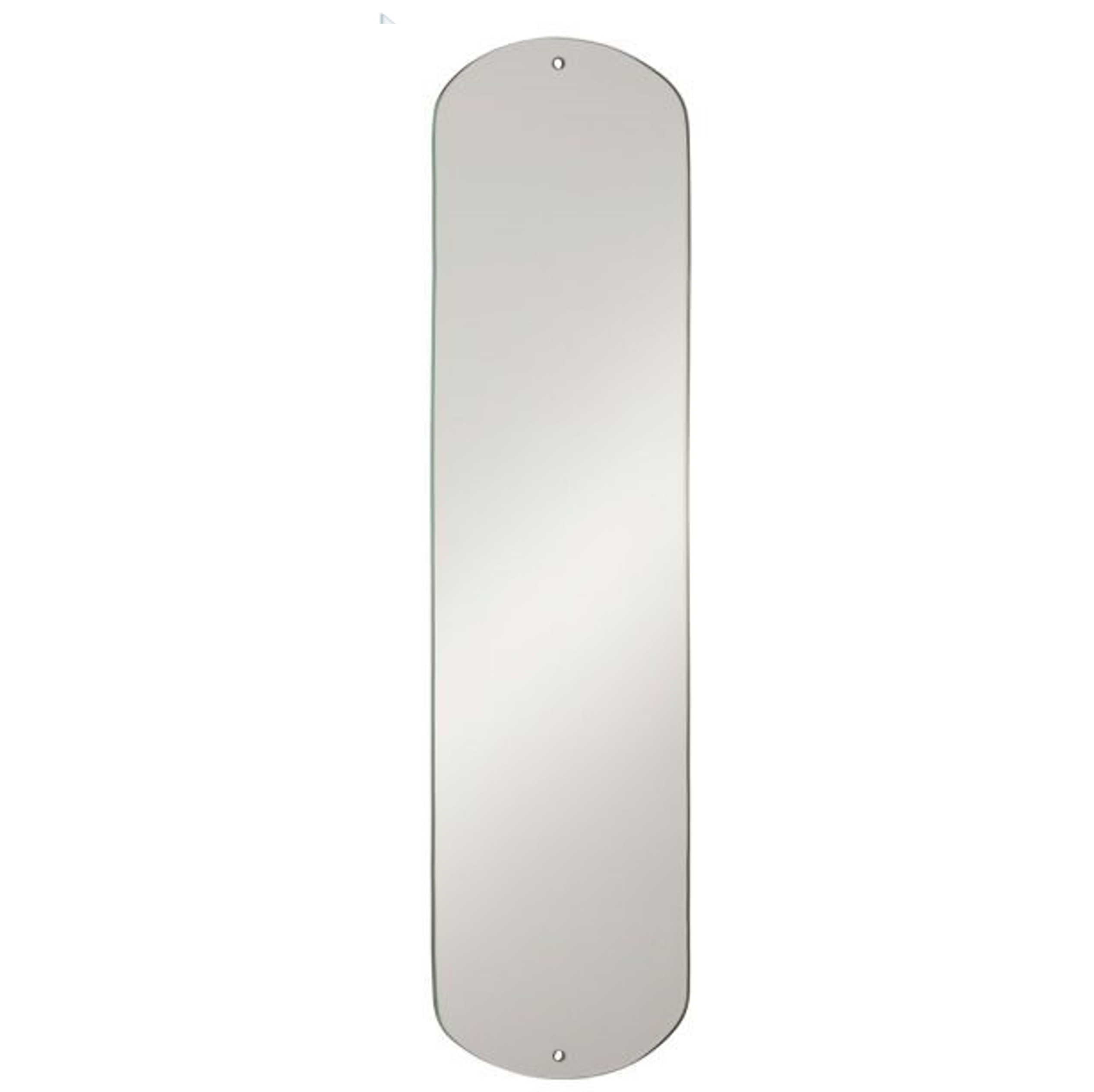
- Delivery Available.
- This glass panel is part of the Cheshire Mouldings range of modern and contemporary stair parts.
- This panel is designed to go onto a landing, and is fastened to the hand and base rail with the clarity glass fixing brackets.
- One panel of glass per pack.
- Glass Panel Size; 200 x 8 x 800mm.
You can shop our full range of glass panels here.
Fixings and accessories
Glass staircase panels can be fitted in two different ways: they can either be slotted into a grooved handrail and base rail or they can be attached using a glass bracket or clamp.
 |
Fitting glass stair panels into a grooved handrail and base rail is a permanent fixing, meaning that once the glass is fitted it cannot be removed. |
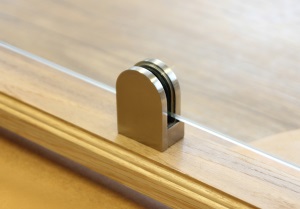 |
Using glass brackets/clamps to secure the panel allows more flexibility, as the glass panel can be removed if necessary. |
What parts are required to work with stair panels?
- Glass clamps – if you’re using a glass bracket or clamp, you’ll need to know the thickness of the glass to ensure the clamp has the correct sized rubber insert to hold the glass in place. For example, 8mm thick glass will need an 8mm glass clamp. Glass clamps are best used with a solid or ungrooved handrail or base rail.
- Glass grooved handrails and base rails - these come with infill strips that can be cut to size to fit in between the panels. It is also advisable to use a clear silicone to fasten them into place in the groove.
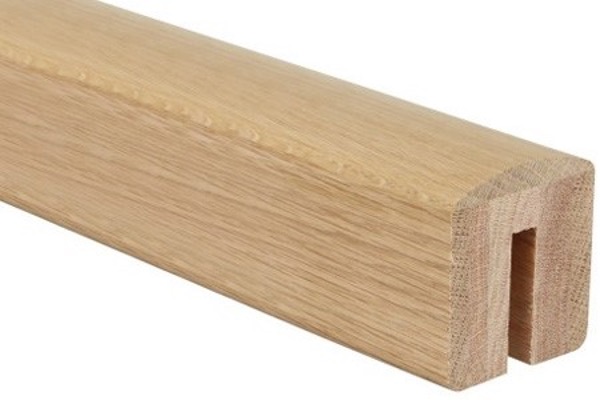
Glass grooved hand rail
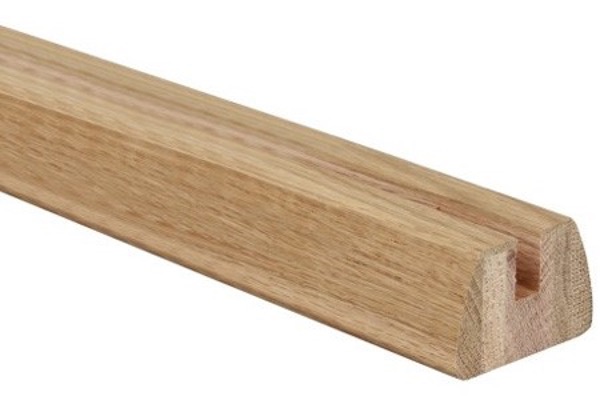
Glass grooved base rail
Replacing spindles with glass panels
People often choose to replace worn or outdated spindles with glass panels to create a fresh new look for their staircase.
Fitting panels, whether attaching them with glass clamps or brackets or inserting them into grooved base and handrails, is a relatively straightforward process. However, we would recommend hiring a professional for fitting glass stair panels, particularly if you don’t feel confident about getting the spacing right or handling the glass.
If you are looking to switch to glass panels or replace your existing ones, take a look at our style guide for inspiration and staircase design ideas.
Find out more about how to fit glass stair panels here.
Cleaning and caring for stair panels
Your glass stair panels should be relatively low maintenance, requiring only:
- a clean cloth dampened with water, followed by a clean, dry, lint-free cloth to remove streaks
- a white vinegar and water solution or a small amount of glass cleaning spray for any stubborn grime or marks, followed by a clean, dry, lint-free cloth to remove any streaks
Related content
Buying and caring for glass stair parts





