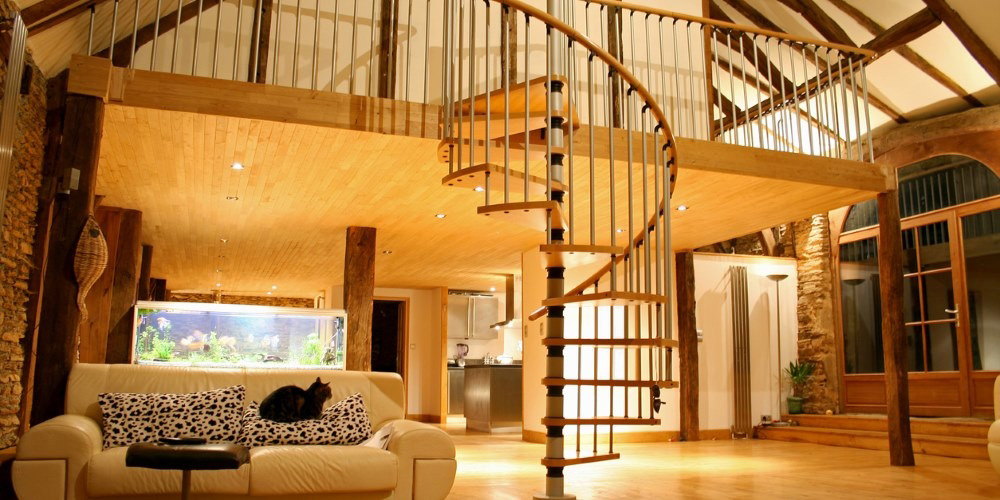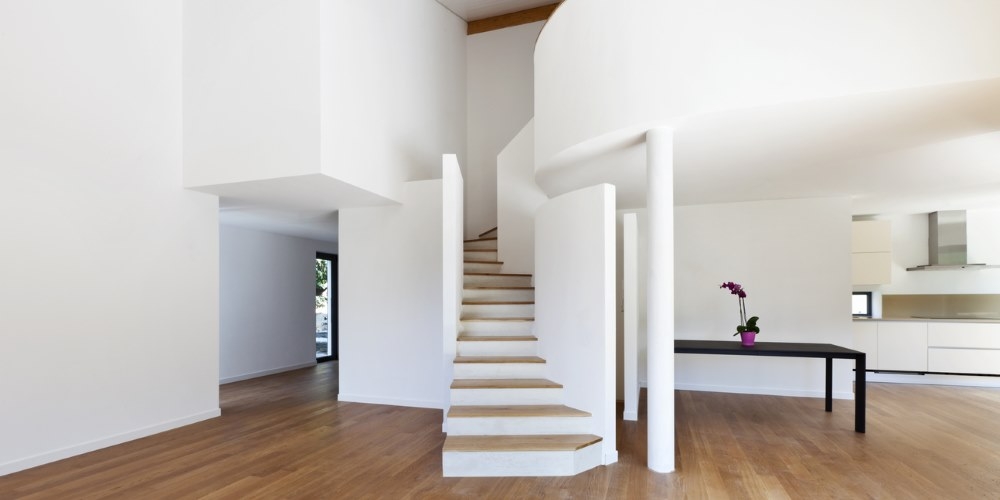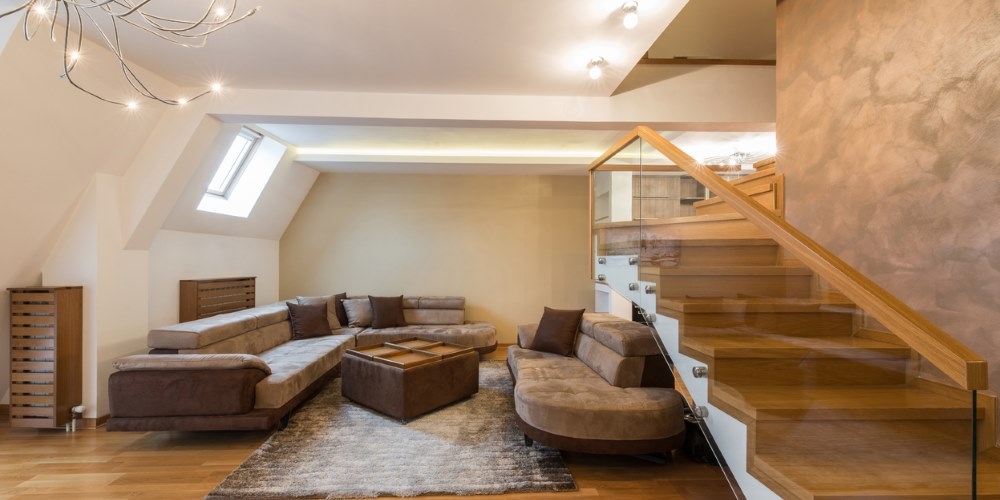Gilly Craft
President of the British Institute of Interior Design
Interior designer and founder of Koubou Interiors
QUICK LINKS
PART TYPE
BY MATERIAL
RANGE
SUNDRIES

When it comes to open-plan living, less is most definitely more. Vast expanses of floor and stretches of clear, uninterrupted wall-space open up no end of creative potential—allowing even practical elements such as staircases and storage to be approached as stand-alone design opportunities.
With so much available space to play with, it can be difficult to know where to start, so we turned to the experts for inspiration, here’s what we discovered:
Gilly Craft
President of the British Institute of Interior Design
Interior designer and founder of Koubou Interiors


Hannah Walton
Interior designer and founder of House on the Hill Design
Elizabeth Parker
Interior designer and founder of Parker Interiors

Gilly: Getting the space planning/layout is key. Everything will be on show, so a cohesive design is very important. How natural light comes into the space also needs to be considered.
Hannah: Open-plan areas work best when the space remains uncluttered. Avoid the temptation to fill the space with lots of furniture or too many fussy accessories, otherwise it will quickly become closed off and defeat the point of being open-plan. Create points of interest within the space with a few, well-chosen pieces of furniture or art. My passion is for salvaging and reclaiming unusual pieces of furniture, which often work as design features on their own. An open-plan space is the perfect way to showcase distinctive items to their full potential.
Elizabeth: The aim with open-plan living is to create intimate areas within the space that complement each other and flow into one another. It’s important to pay careful attention to layout and materials to define each zone, so that the overall effect is warm and social.

Gilly: Often the open-plan space is created by an extension and the kitchen is sited in the original location. This can make the kitchen very dark and so skylights and the re-siting/re-sizing of windows should be considered. This is not so easy if the extension is a double-storey extension, so a good lighting plan is key.
Hannah: Think about where your light source is coming from—if a whole floor is opened up, will the existing windows provide sufficient natural light for the entire space? Well-positioned lighting will help ensure a consistent flow of light.
Elizabeth: First, you need to prioritise your living requirements. If you like entertaining, the space should allow for that. These days most people like to cook in the same space in which their guests are sitting. So position your dining area close to the kitchen and consider which way you would like to face when preparing food. Consider noise levels and locate your relaxation zones further away from a play space or an industrious kitchen.
Gilly: Consider the materials that the staircase will be manufactured in. The staircase should be as minimalist as possible—if it can be made from glass or have a floating appearance this will also help.
Hannah: Depending on the positioning of the staircase there are lots of ways you could approach it. You could create the illusion of even more space with glass panels, keeping the staircase visible from the kitchen. Alternatively you could close off the balustrades completely and style the stair treads with accent lighting. If you can access the space beneath the stairs, you could use it for extra kitchen storage—you can even house appliances in the space—or as a stand-alone utility or laundry space.
Elizabeth: The layout and work path of a kitchen is the foundation of its design. If your staircase is located in the kitchen area, give careful consideration to the flow of traffic and be mindful that the two must not cross if possible. A staircase should be an impressive focal point, so think about this when you're laying out the rest of the room.
Gilly: Joinery that has floor-to-ceiling sliding or folding doors would be my choice. Even the kitchen can be hidden behind this type of design. This needs to be considered at the design stage, as the width of the space will be key. A lot of storage can also be integrated into an island.
Hannah: The space beneath the stairs is ideal if you need to create secret storage! Drawers and slide-out cupboards can be incorporated into the space to hide away everyday items such as coats, bags and shoes. Some of the pieces of furniture I’ve reclaimed have also inadvertently doubled up as storage solutions. I repurposed an old butcher’s block into a stunning kitchen island and by chance the huge original cupboards within the base created the perfect storage space for oversized vases and crockery, removing the need to install additional wall cabinets.
Elizabeth: When living, cooking and eating is all conducted in the same space, the key is storage! Clutter and mess will soon overrun an open-plan area, ruining the flow of a home. Use every available space to integrate storage. Floor-to-ceiling cupboards with minimal or concealed hardware can blend into a space and look just like a plain wall. The space under a staircase is often neglected when it can be used for so many things—an office nook or a beautifully light wine cellar. This under‑stair area can be fully utilised with a well-designed pull-out shelving system and can provide fantastic deep storage for shoes and bags or an ugly vacuum cleaner.
Gilly: I would keep the staircase design as open as possible and use toughened glass or Perspex wherever you can.
Hannah: Most open-plan spaces tend to be quite modern so glass can create a stylish effect. It also won’t interfere with the overall design of the room as it won’t interrupt the sight line.
Elizabeth: Although glass offers the ultimate in minimal staircase design, there are many other options that look fabulous in an open-plan space. A fusion of metal and wood can create a stunning contemporary effect or make a feature of the staircase and showcase the warmth and beauty of a traditional oak or pine balustrade.

Gilly: Constructing the staircase from a material that is unobtrusive, such as the suggestions above. This will be dependent on the architecture, but if done properly it can work very well.
Hannah: Although the main benefit of open-plan spaces is that all living areas flow into each other, you may still want to differentiate between specific sections of the space, e.g. the kitchen and the lounge area. The staircase can provide a natural division between areas, allowing you to switch up the décor or theme to highlight specific parts of the space.
Elizabeth: If your staircase is situated between two living zones, you have a perfect room divider to separate areas that you would prefer to be apart, without sacrificing the open-plan scheme. An open balustrade design or the removal of the under-stair walls can maintain the sight line through the building while retaining some privacy. This is particularly useful if you want a child's play area within reach but don't necessarily want all the toys on view. Or when you want to be able to see through to the kitchen when you're sitting on the sofa but would prefer to conceal some of the cooking mess from your guests.
Gilly: I would include a fire in the space if there is the infrastructure to support it. It doesn’t have to be against a wall—it can be in the middle of the space, giving a really stunning focal point. There are a lot of different options on the market.
Hannah: The downside to open-plan living is sometimes rooms can feel quite cold and stark. You can easily address this by incorporating different textures and materials—such as soft throws or raw timbers—into your accessories. Table and free-standing lamps are a good way of creating an inviting atmosphere, and draw the eye to particular areas of the room. If the design allows, incorporate some kind of log burner or fire into the space. Not only will this create a lovely cosy ambience, it will also act as a focal point for the lounge area.
Elizabeth: Open spaces can feel cold and exposed, so create cosy areas with well-positioned lighting. Concealed integrated lighting under shelves can provide a soft glow. Lamps on low-level side tables in a living area create pools of light and dimmable spotlights can highlight statement artwork. A combination of various materials and textures creates interest and depth in an open-plan design. Layer textiles with throws and cushions and soften hard floors with well-placed rugs to create an instant cosy feel.
Gilly: More people are asking for this type of design now. I think it’s how people want to live. Cooking/preparing a meal has been become a social event now and everyone likes to be part of it. The days of the lady of the house spending the whole evening shut away in the kitchen are past and people want to prepare, eat and sit together. Consider having other areas in the house that can be private for reading, homework etc. if there is the space to allow it.
Hannah: Space, space and more space! From a personal point of view, it also presents the ideal opportunity to show off beautiful pieces of furniture.
Elizabeth: In today's world we tend not to gather together as a family like we used to. The kitchen is not always the heart of the home anymore and gone are the days when we would gather around the hearth to listen to the radio or tell stories. Even the TV has failed as our main focal point since modern technology can enable family members to watch different media at the same time. By knocking down walls and opening up the home we can all be in each other's company no matter what we’re doing. Homework can be tackled in the office area while dinner is being prepared. Adults can relax on the sofa while the kids play within sight. Open-plan living suits our modern way of life while maintaining our need for family unity.